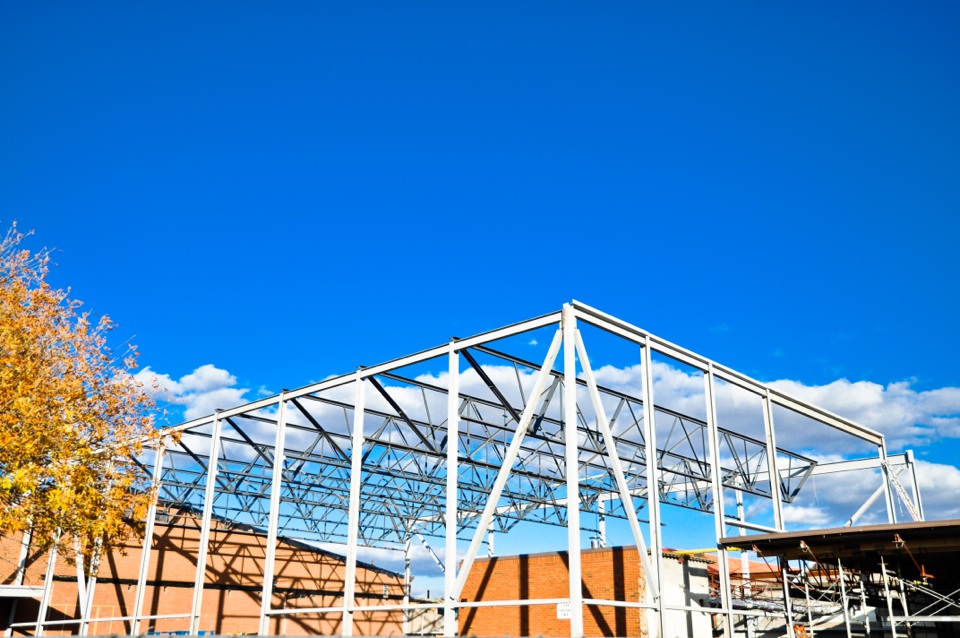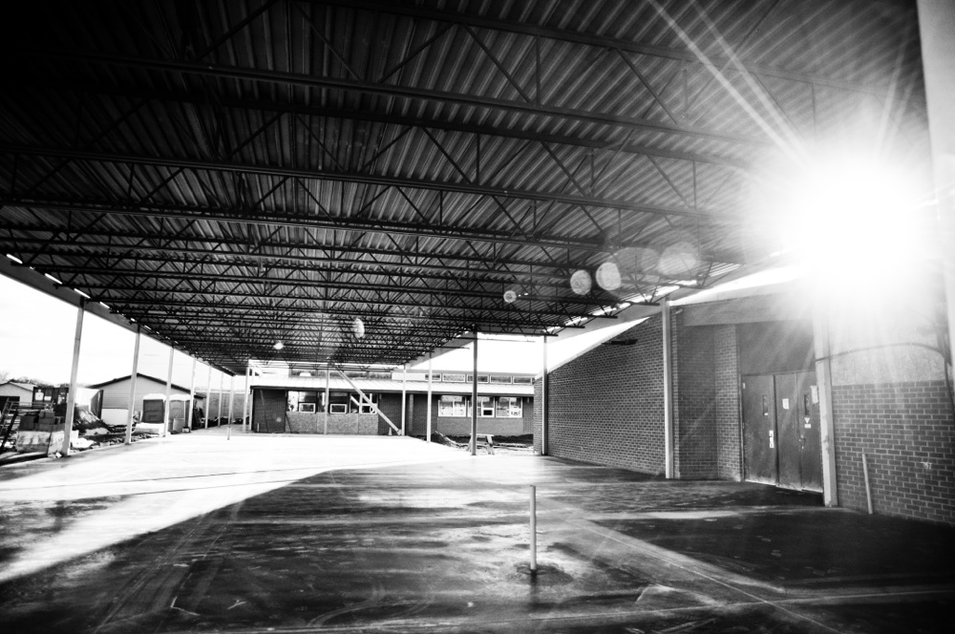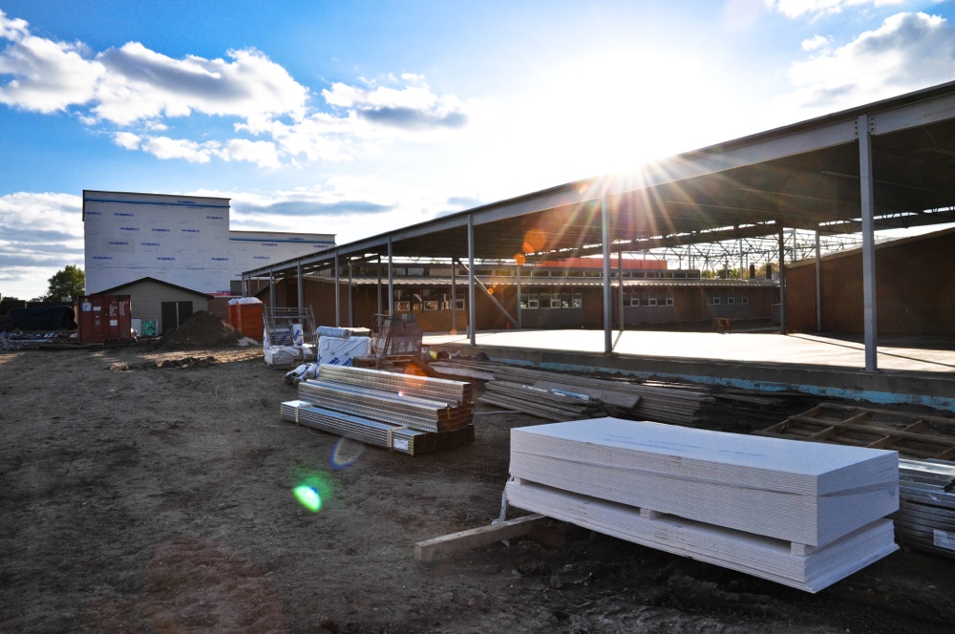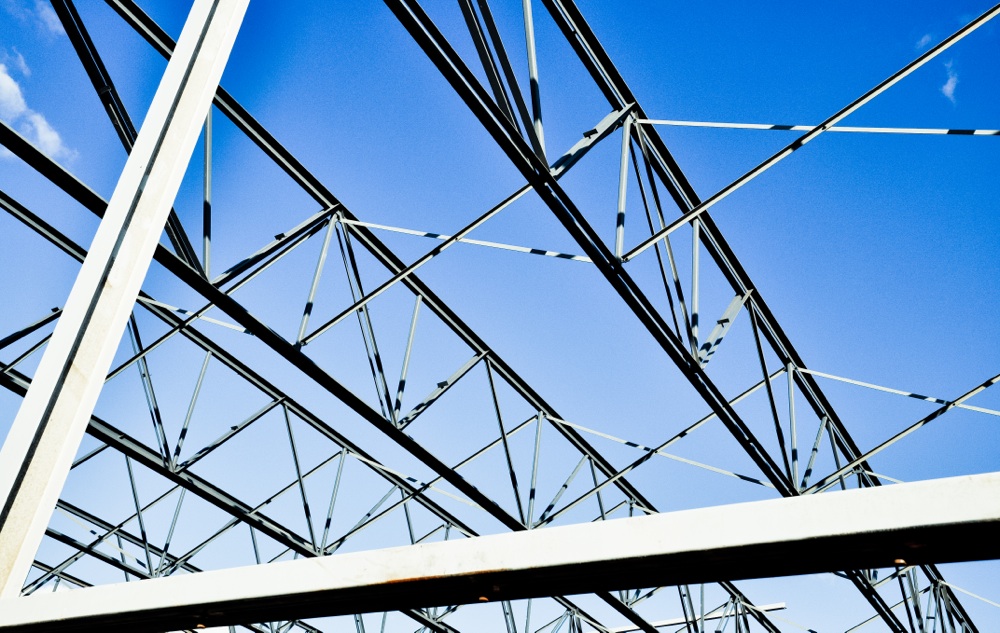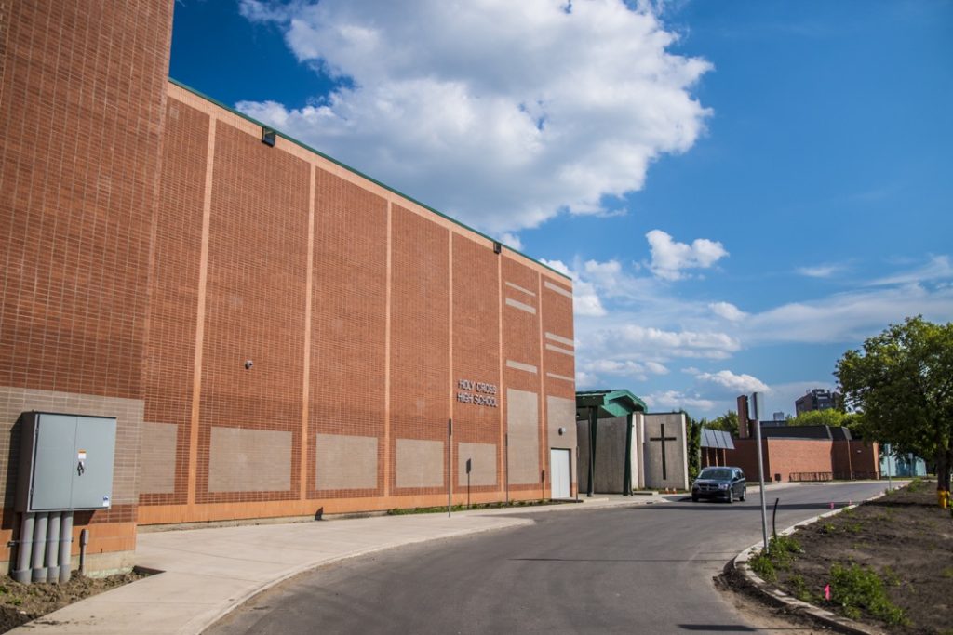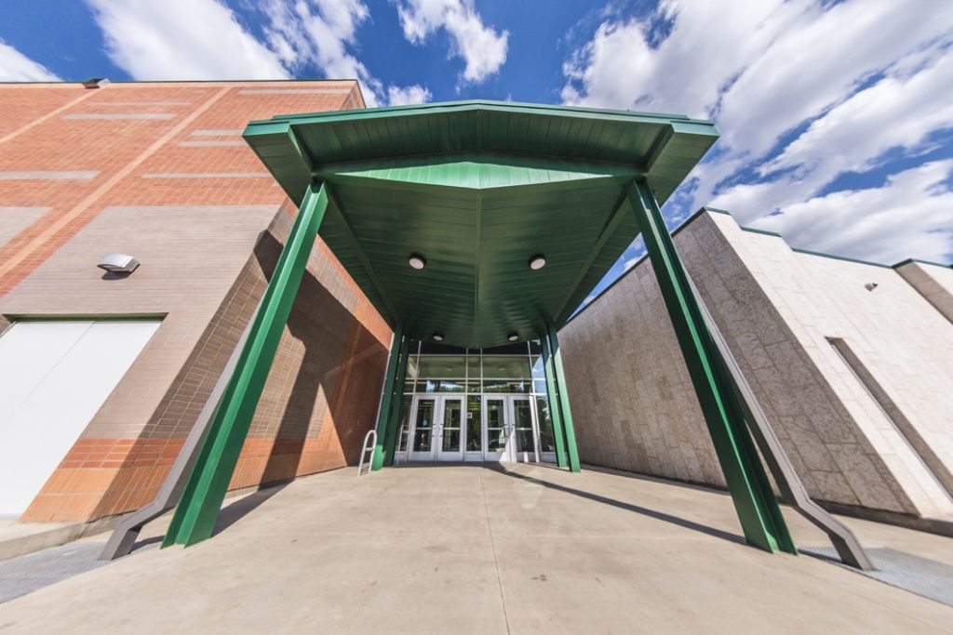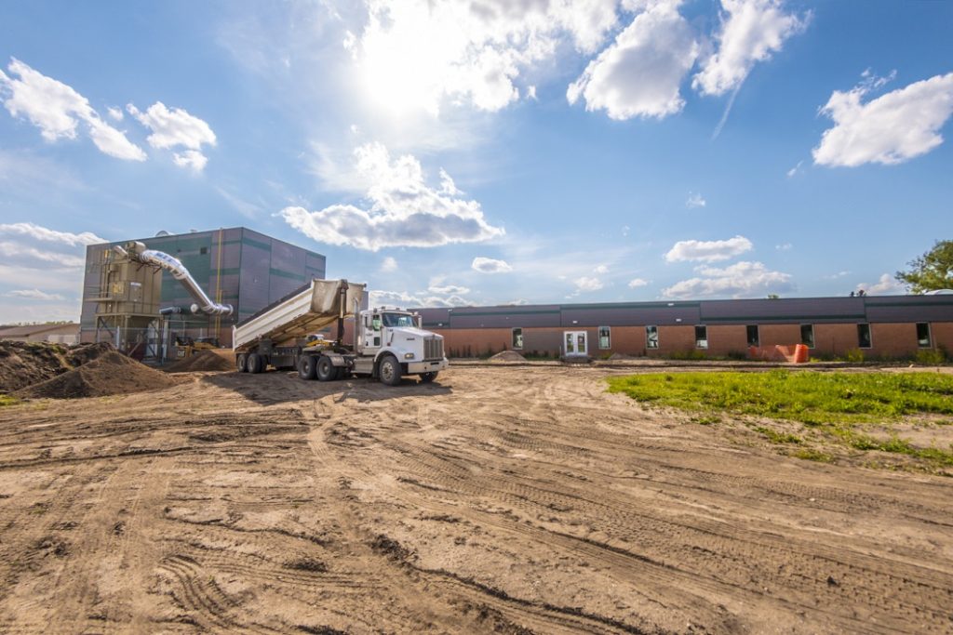Holy Cross High School Addition – 2115 McEown Avenue, Saskatoon, SK
Rempel Engineering was the structural consultant for this addition and renovation project. The conventional steel addition which now houses a gymnasium, industrial arts space, staff room and new classroom wing features a pile and grade beam foundation and steel mezzanine. The project team also designed a structural slab for the mechanical units in the new portion of the building.
The renovations consisted of relocating the library and cafeteria, installation of a new weight room in an existing space and skylights in the roof. Some of the design involvement by our project team included reinforcing the floor in the weight room to accommodate additional loads; designing for wall removal in the front entryway and providing support for new openings in the existing concrete block to create an open floor plan in the cafeteria.
Construction by: Quorex Construction

