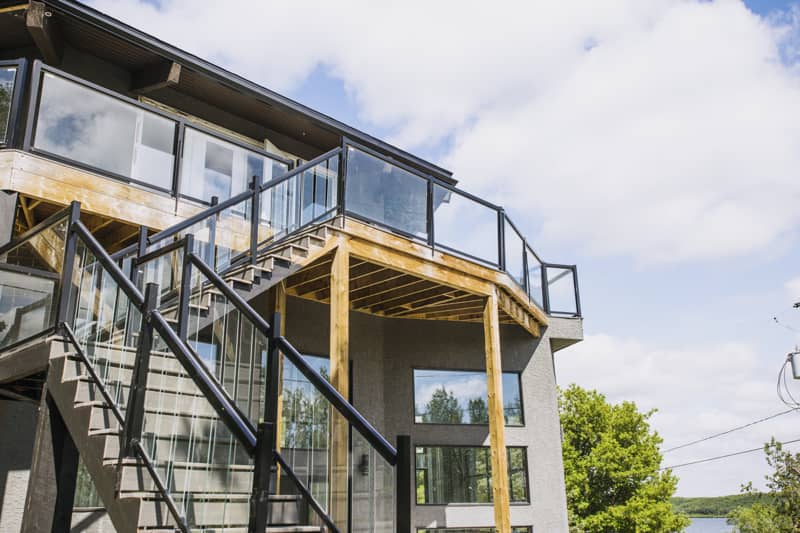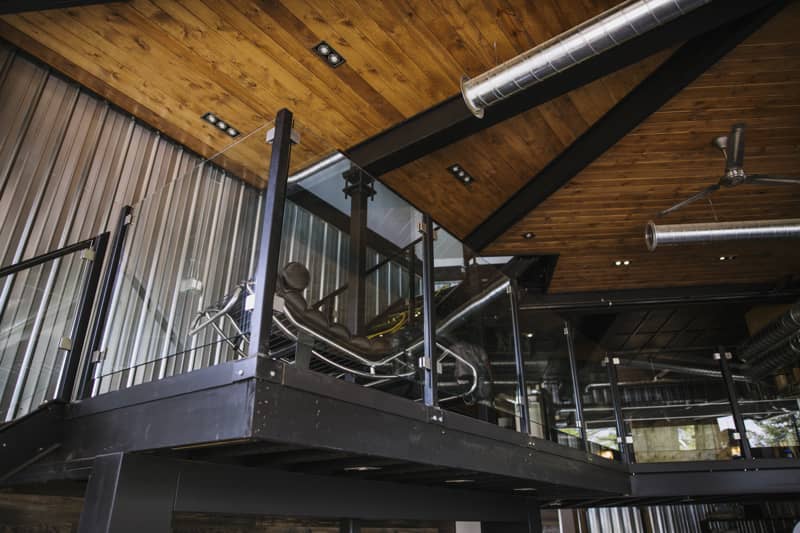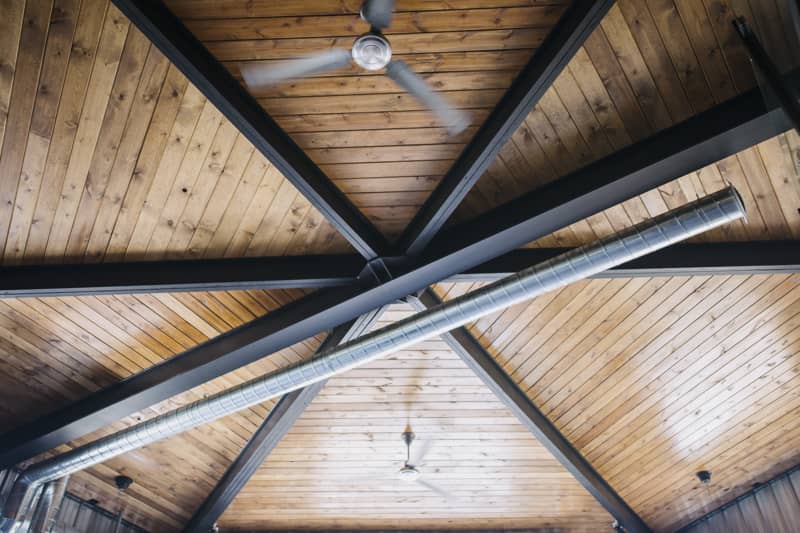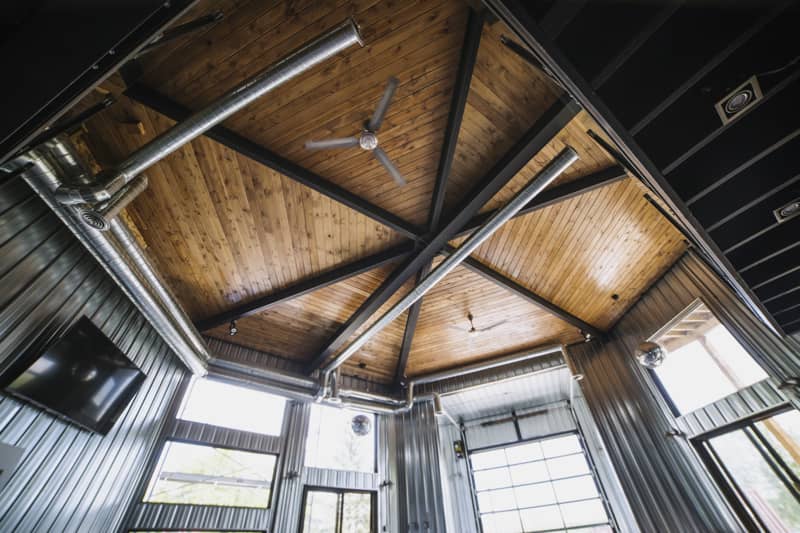Blackstrap Lake Cottage, Shields, SK
The owners lifted the original cabin to put in a new ICF foundation below the perimeter of the existing house as well as extending below new addition at the back of the house.
REM designed a 16” deep walk-out ICF foundation for this existing cabin to accommodate an indoor swimming pool and mezzanine with a large opening so the owners’ can enjoy their expansive view of Blackstrap Lake. To facilitate installation of the pool, all interior supports had to be eliminated which required the design of a new steel beam and complex connection to support the hexagonal floor and roof system which were previously centrally supported by a steel column.




