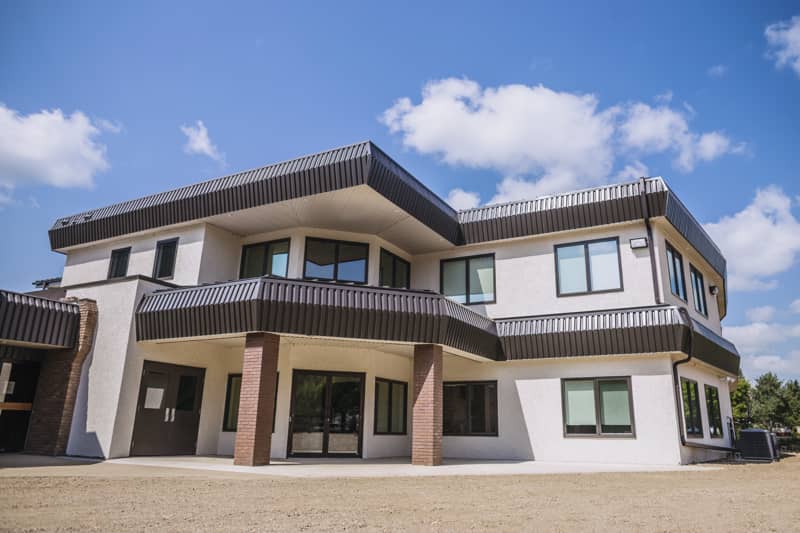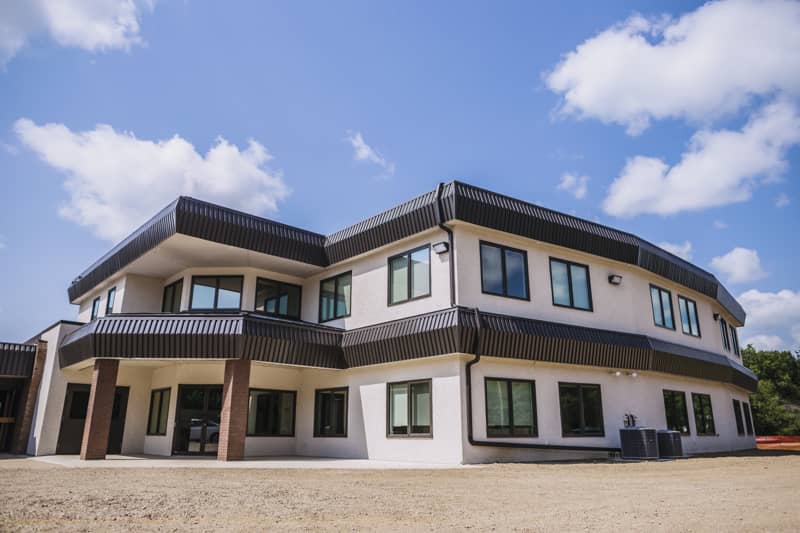Salem Church Addition, Waldheim, SK
REM was the primary structural consultant for this addition project located in Waldheim, SK. The addition added much-needed space that can be utilized by community members and includes a gym/fellowship hall, a sizeable lobby for parishioners to meet prior to and after church services as well as several new office spaces and a nursery.
The 2-storey addition was constructed with a slab on grade foundation and is primarily wood-framed but incorporated some structural steel elements including steel beams and columns where required by sizeable spans and loads. The increased building size was made possible by incorporation a concrete block firewall with a 2 hour fire rating between the new and original structures.
Construction by: MDK Construction


